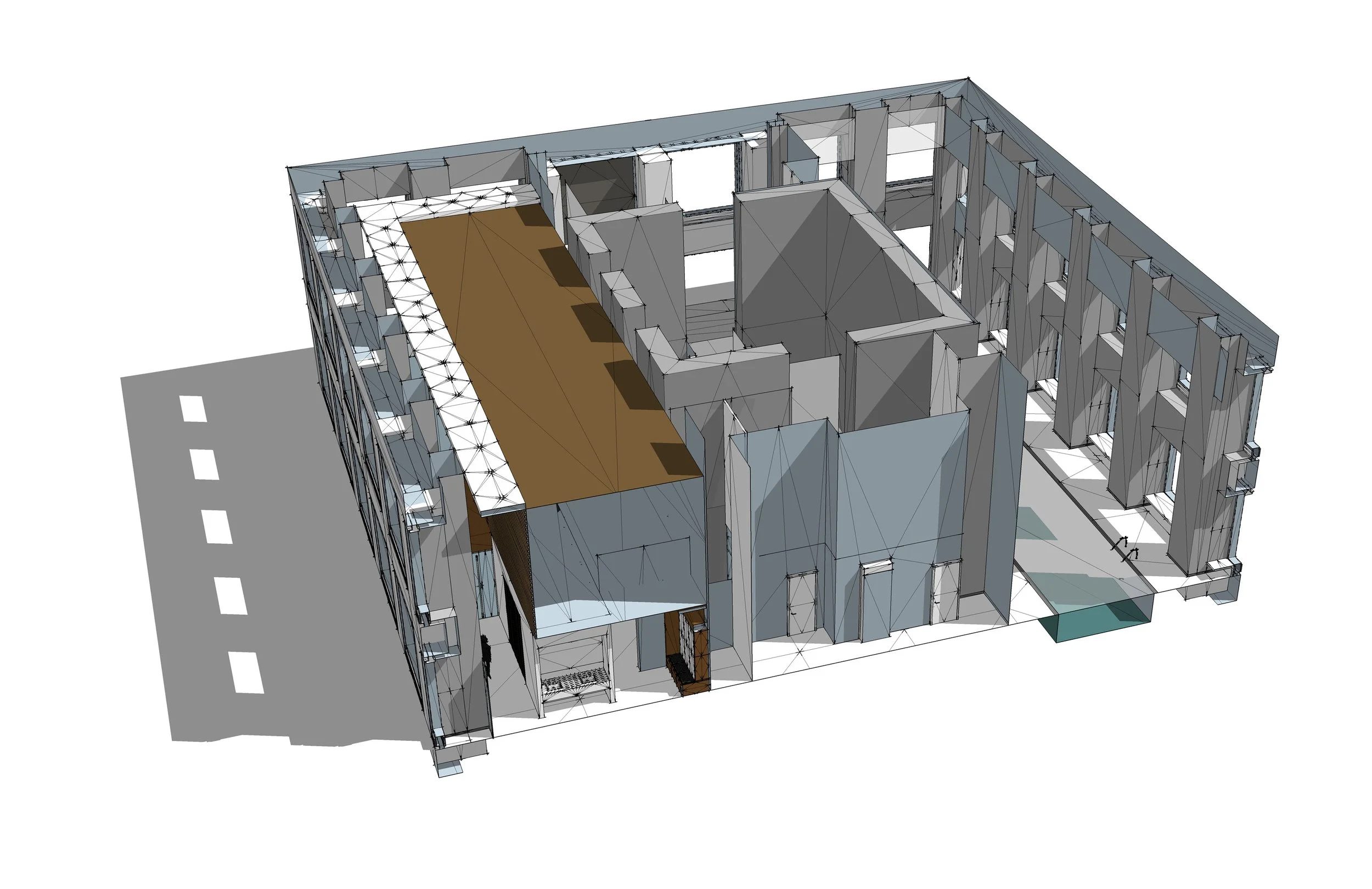432 Park Ave Residential Tower
New York, New York
2012
Rafael Vinoly Architects
432 Park Avenue is an extraordinary project being built by Harry Macklowe at the corner of Park and 57th that will be the tallest residential structure in New York City on completion. This 1,400 foot tall mixed use tower has many features that have never been tested previously in the marketplace or in the construction industry. Its footprint is less than one hundred feet square. From its inception this project was modeled three dimensionally with Rhino,
Max and printed on 3D printers, including all of the engineering that was used to test the structural, mechanical and enclosure systems as well as the aerodynamic properties. The tower has an 18 to 1 slenderness ratio, setting it apart technologically from all of its predecessors.
The development is primarily residential with a commercial component at its base. The structure is reinforced concrete at strength of 14,000 psi. The design mix is a concrete known as SCC, or Self Consolidating High Performance Concrete. The columns at the base are close to six feet square and they taper as they reach the top. The floor to floor height is fifteen foot six giving the residential floors large volumes. The windows, like the footprint of the structure, are square. The glazing units are three lights thick, which was necessary to meet the energy code. With six openings per side the glass was engineered to the maximum sheet size. At 2,100 pounds each, the glass was designed to bear its own weight without cracking due to the large size.

























