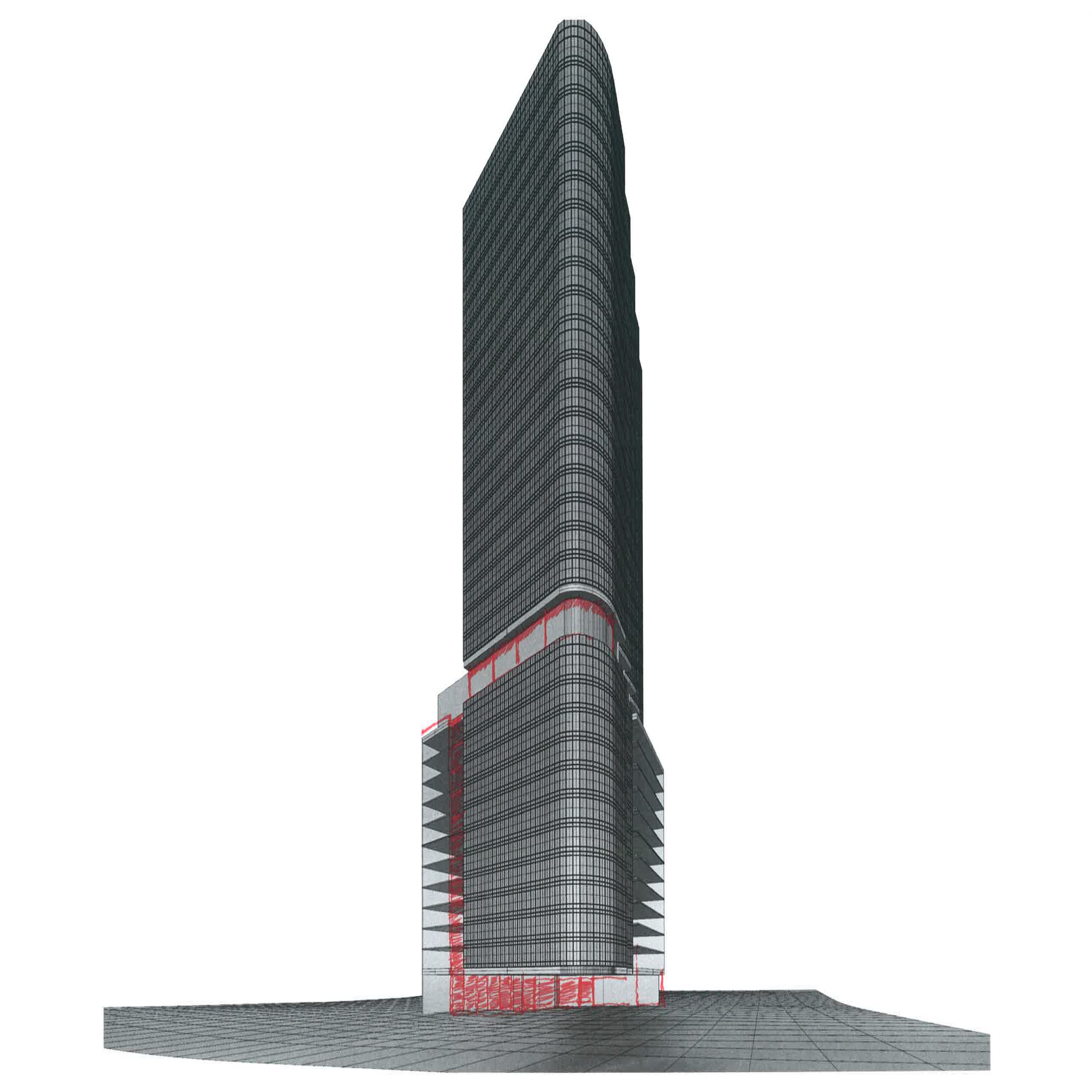88 Regent Street
Jersey City, New Jersey
2017
The 88 Regent is one of the first highrise projects in the Liberty Harbor North Redevelopment Plan. This 560,000 GSF Mixed Use Tower includes 392 Residential units, 41,000 SF of Amenities and 15,000 SF of Retail at the base. Also included is a 300 car Parking with a large amenity deck on the top deck.
The tower is divided into three distinct zones as illustrated in this rendering . The project was presented to planning and approved with three deviations from the Redevelopment Plan and all responding to site specific conditions.
The base of the tower 9 feet below the DFE, Design Flood Elevation requiring special flood proofing elements. The 12 floors directly above have a mixture of residential and amenity uses. The transition to a tower occurs on the 13 where a double height amenity floor occurs and tower above has residential units with Amenity spaces at the top.








